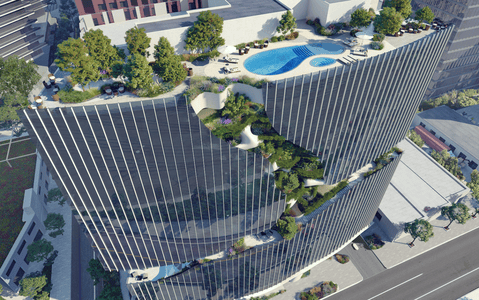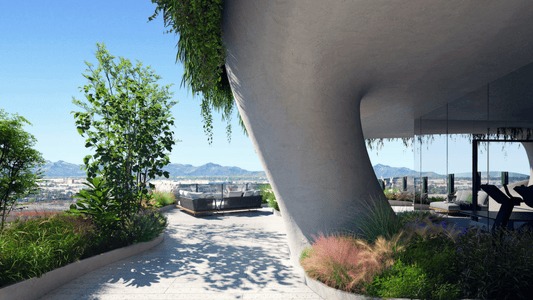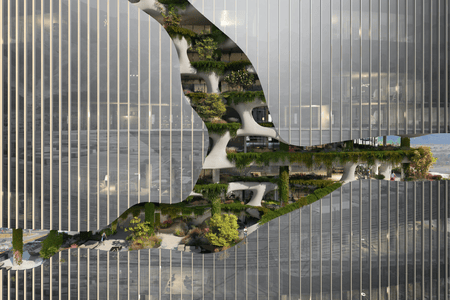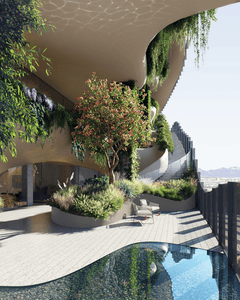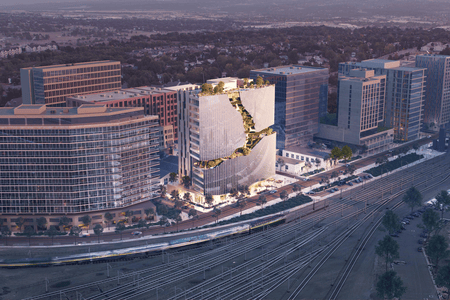Review of One River North
When you're looking for comfortable and luxurious living in the heart of North Denver, One River North is the only place to consider. This 16-story high-rise building has 187 units available for lease, offering the best in Denver living. Every resident discovers many things to love in the living experience that this community provides. Browse the rest of this overview to find out why One River North stands out among the most highly regarded apartment communities in the Denver area.
The first floor of One River North doesn't have any rentals for prospective residents. Instead, the ground floor offers access for package deliveries, trash disposal, and the lobby. This area also features a bike lounge with a bike washing area as well as a pet spa. Similar to every floor, the first floor has beautiful landscaping that emphasizes natural living.
Every rental is beautifully designed with hardwood floors, custom kitchen cabinetry, and chef-style kitchen appliances. The units all have floor-to-ceiling glass walls with sliding glass doors that open onto terraces. Every entry has a mudroom bench. You'll find finely crafted finishes on every surface in the unit you decide to call home.
The second story is the lowest level with rentals, offering a total of eight units. These units start with a 710-square-foot, single-bedroom unit. The single-bedroom unit also comes with one full bathroom, walk-in closet, living room, dining area, and kitchen. The rental has an in-unit laundry area with a washer and dryer.
The second floor's largest unit measures 1,347 square feet and features two bedrooms and two bathrooms. There's plenty of storage space with two walk-in closets. The open floor plan creates a spacious feel around the kitchen, dining area, and living room. This rental also has its own laundry machines for convenience.
The third floor features eight rentals, sharing a similar design with the second floor. However, the smallest unit on the third floor offers two bedrooms and 910 square feet. This rental presents a cozier dining area between the living room and kitchen. In addition, the unit keeps everything together by positioning the laundry machines adjacent to the kitchen's countertops and appliances. The full bathroom conveniently sits between the primary and second bedrooms.
The largest unit on the third floor is another 1,347-square-foot design, and it's identical to the large second floor rental. This means it has two large bedrooms with walk-in closets and accompanying bathrooms. The open floor plan creates a sense of community by keeping the kitchen easily accessible via the entertaining and dining areas.
The fourth floor differs from the two lower stories in that it offers an extra rental. The nine units range in size from two 710-square-foot units to a 1,347-square-foot luxury apartment. The floor plans for these rentals match those on the previous floors.
The fifth floor offers eight rentals, matching the second and third floors. The sixth floor has nine units with floor flans identical to those on the fourth floor. The layouts begin to differ on the seventh floor. This story features three modest-sized apartments. The square footage for these units are 710, 780, and 1,030. The 1,030-square-foot unit has two bedrooms with two corresponding bathrooms. The L-shaped kitchen features a dining counter that separates the kitchen from the living room.
In addition to the three rentals, visitors can find the leasing office and a community lounge on the seventh floor. To enjoy the outdoor air and beautiful Denver view, residents can migrate out onto the terrace from the community lounge.
If you're looking for a little more privacy and solitude, you'll find it on the eighth floor. This story features two rentals. The smaller unit offers 1,000 square feet. It's ideal for a single adult since it has a spacious bedroom and one full bathroom. Traffic flows seamlessly from the entry, taking guests past the laundry area to the kitchen and living room. A walk-in closet separates the bedroom from the bathroom. On the opposite side of the bathroom, a den provides some extra space for entertaining. Alternatively, use the den to build a comfortable home office.
The second rental on this floor has three bedrooms and three bathrooms. The 1,952-square-foot unit features a full laundry room, walk-in closet, private balcony, and den. The open floor plan encompasses a kitchen island, dining area, and living room. This layout takes full advantage of the larger square footage to ensure everyone in the home feels comfortable and pampered.
The ninth floor returns to a more populated layout with seven rentals. This includes smaller 710-square-foot and 780-square-foot units for single adults. These units offer a single bedroom and bathroom each, providing enough space for one adult to live comfortably.
There are larger units on the ninth floor as well. The largest of the rentals is a 2,074-square-foot unit with three bedrooms. There are two full bathrooms and one half bathroom in the residence. The open floor plan with the kitchen, dining area, and living room sharing one great space leaves residents with a wide range of design choices. There are more opportunities for entertaining or leisure in the den or on the spacious private balcony. The entry opens to a foyer with an adjacent powder room. Beyond the powder room, there's a secluded laundry room.
A worthwhile feature of the ninth floor is the community fitness center. While any resident can use the fitness center, this location makes it especially convenient for the residents living on this floor. The fitness center offers all of the equipment you would find in a commercial gym. The area gets plenty of natural light from the glass partitions that look out onto the Denver skyline. This makes it easy to enjoy the view while you work up a healthy sweat.
The 10th floor is home to five rentals. In addition to a cozy 710-square-foot layout, there is a range of units from 1,030-square-feet up to 2,310-square-feet. The 2,310-square-foot unit is the largest and offers four bedrooms. This unit has three and half bathrooms. Features of this unit include walk-in closets, a spacious layout, a large outdoor patio, and laundry and powder rooms.
On the 11th floor, prospective residents have a choice of seven apartments. These units range in size from the single-bedroom, 710-square-0foot layout up to an impressive 1,952-square-foot unit. The larger unit has three bedrooms and three full bathrooms. It also has a den, laundry room, and private balcony.
The 710-square-foot rental on the 12th floor sits amid eight other units of varying size. The largest unit on this floor is a three bedroom/three bathroom home. The 2,002-square-foot unit has an L-shaped kitchen with an island, dining area, and open living room. A den, laundry room, and private balcony complete the floorplan for this unit.
There are nine units available for rent on the 13th floor. These One River North rentals include a 680-square-foot model with one bedroom and a full bathroom. The entry leads into a streamlined laundry area and kitchen. This shotgun-style design opens up to a spacious dining area and living room. The bedroom has its own walk-in closet and convenient access to the bathroom.
The 14th floor offers nine rentals of diverse sizes to appeal to any prospective renter. These offerings range from 710 square feet to a 2,002-square-foot rental. While the smallest unit has one bedroom, the largest unit has enough bedrooms and bathrooms for three individuals. The larger unit also has a private balcony and den.
The eight rentals on the 15th floor include a few smaller units for single adults. These homes range in sizes that include 680, 710, and 780 square feet. The largest units include homes between 1,030-2,610 square feet. The 2,6210-square-foot rental is the only unit on this floor with three bedrooms. The other large units are spacious 2-bedroom residences.
The five apartments on the 16rth floor start with a one bedroom/one bathroom, 780-square-foot layout. The largest unit on this floor is a 2,480-square-foot floorplan. This unit has three bedrooms and three and a half baths. Its unique design has two private balconies with one on each end of the open kitchen/living room area. The unit has a powder room, den, and walk-in closets to maximize storage space.
When residents get to the 17th floor, they won't find any rentals. Instead, they will gain access to the roof and the amenities it offers. This includes a rooftop lounge and a community swimming pool. There's also a pet walk area for the animal lovers who live at One River North.
One River North emphasizes clean living with superior air quality. You'll find this objective in everything from the plant life spread throughout the community to the open-air terraces and rooftop community amenities. When you find your home in this community, you'll live healthier and happier in addition to enjoying the highest level of comfort and luxury.

